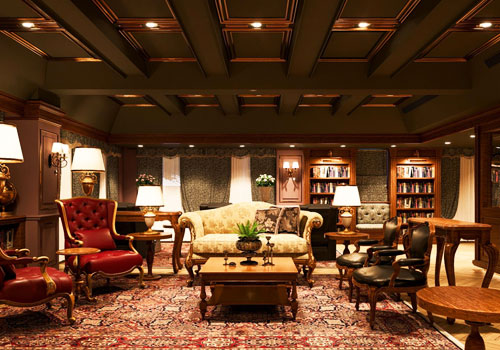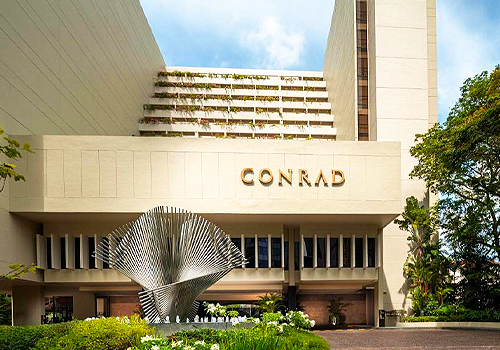ABOUT
Station No. 5 is a visionary adaptive reuse project that transforms Fort Worth’s historic 1911 No. 5 Fire Station—a landmark listed on the National Register of Historic Places—into a dynamic, five-story boutique hotel. Once home to generations of firefighters who protected the city, the firehouse now serves as the heart of a reimagined mixed-use destination that celebrates legacy while embracing modern hospitality design.
The original Early 20th Century façade, with its distinctive civic presence, is fully preserved and incorporated into the hotel’s main entrance and gathering space. The project is centered around honoring the building’s history while introducing a bold new hospitality concept—one that merges architecture, culture, and storytelling into a layered guest experience.
The hotel includes 110,000 square feet of mixed-use programming, with a full-service restaurant (2,900 SF), retail (3,800 SF), rooftop pool, meeting and event spaces, and an integrated parking structure. The new construction was designed to complement the scale and materiality of the historic structure, using contrast thoughtfully to highlight original details.
Creatively, Station 5 is about fusing memory with modernity. Design decisions focused on adaptive integration rather than replication—new elements step back visually and physically, allowing the historic building to remain the focal point. Interior spaces incorporate interpretive design moments that connect guests to the fire station’s story, while delivering the elevated comforts and amenities expected from today’s boutique hospitality environments.
From a planning and execution standpoint, the project required intense coordination with the City of Fort Worth, Cultural Landmarks Commission, and Fort Worth South, Inc. (FWSI) to ensure alignment with both historic preservation standards and the district’s broader development goals. These include promoting walkability, supporting local businesses, and fostering architectural diversity.
Innovation played a central role. The team employed structural retrofitting techniques to support vertical expansion without compromising the original masonry. A hybrid HVAC and energy system was implemented to balance sustainability with the constraints of preserving historic materials. The project was also modeled digitally to optimize daylight, visual impact, and long-term energy performance.
Functionality and sustainability are embedded throughout. Adaptive reuse significantly reduces embodied carbon and construction waste. The compact, urban-infill site supports multimodal transit and encourages pedestrian movement. Public and private zones were designed for long-term operational flexibility and minimal environmental impact.
The result is a hotel that delivers a strong "wow" factor—guests step through firehouse doors into a space that’s both timeless and unexpected. Station 5 invites visitors into a narrative-rich environment where craft meets innovation, and where heritage becomes hospitality. It’s a place that honors the past while redefining what restored architecture can be in the hotel industry.



