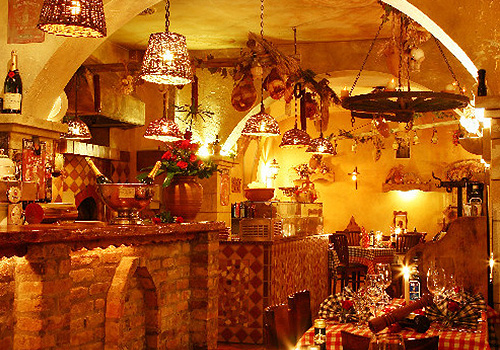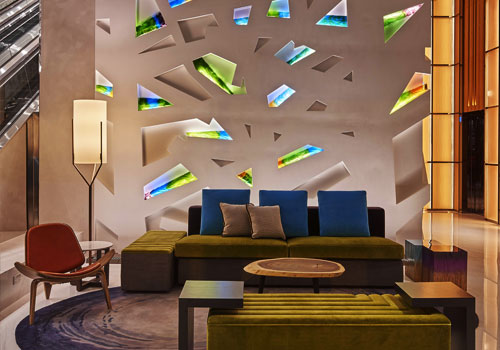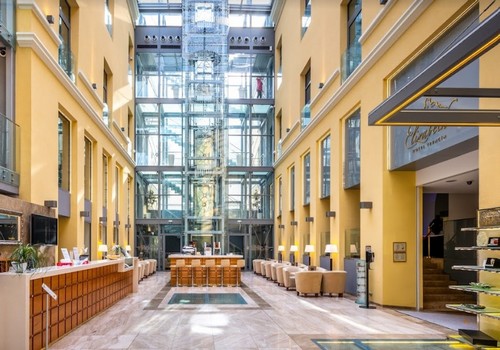ABOUT
Sansui Niseko is a hotel built in the growing ski resort of Niseko, Japan. The sloping site faces the main street leading up to the ski lifts and has uninterrupted views of the magnificent Mt. Yotei. Floor levels were carefully staggered up the slope, flowing into one another, which saved considerable construction cost and time. A central courtyard with a stone garden unites the various levels and forms a void through all six floors above. Inspired by the Japanese concept of the richness found in empty spaces, the void draws light into the common areas on each floor, creating a contemplative and quiet atmosphere throughout the hotel.
The reinforced concrete structure has one basement floor and six floors above ground, and exteriors of board-form concrete with accents of pigment and tiles. The basement connects directly to the ski slopes, and the first floor encircles the inner courtyard, combining the spacious double height lobby with restaurants and hot spring bathrooms. Massive blocks of schist stone imported from Portugal form the lobby counter, complemented by floors of the same stone and a huge pendant light of antique Japanese steel mesh. Gym and spa facilities on the second floor optimize views of the surrounding forest and mountains.
Every guestroom was considered individually, and varying layouts and finishes give each room a unique identity and energy. The interiors contrast rich solid wood tables with sleek modern kitchens, and darker tone leather and fabric furniture with light grey ash flooring. Most of these elements were custom made for the project. Lower window heights and furniture combine to create the feeling of a low centre of gravity and a sense of calm and restfulness. The exterior also has various window heights and balcony levels.
By consistently designing everything from spatial composition to details, Nakayama was able to create a boutique identity for the hotel. Staggered levels and balconies, and diversity of layouts and finishes introduce rhythm, tension and energy throughout the building, however, the combined effect creates spaces of rest and quiet moments. This is an underlying theme for Makoto Nakayama Architects: an architecture of silence.





