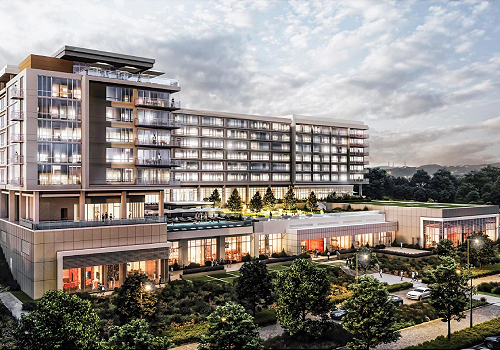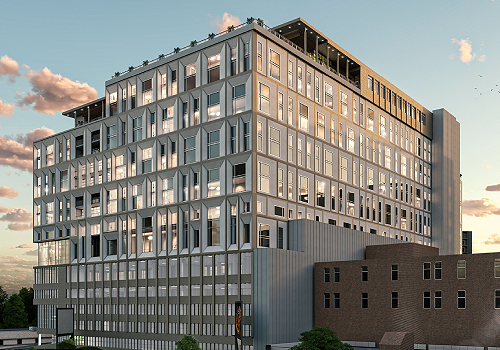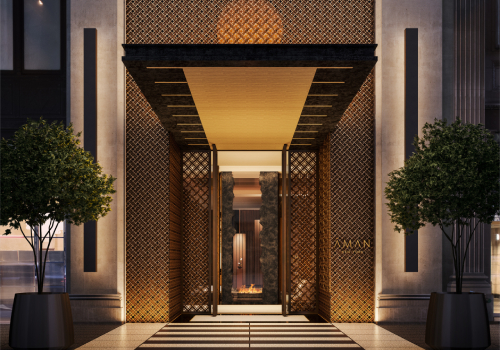ABOUT
1450 W Peach is a micro-unit short term rental mixed use project. This development serves as a prototype which bridges the gap between apartment and Air-BNB. With each unit being fully furnished, with a kitchen, each room type will serve as the perfect space for tenants who want to live with out the hassle of furnishing their own space and want the flexibility of staying as short as two weeks. Secondary components, which are included in the rent but are also accessible to the public, include a café, co-working space, large gym and a large rooftop pool and games deck.
One of the main design challenges was to create a unique façade while maintaining the identical stacking of each unit type. The identical stacking is important to this project for two reasons. First, stacking is required so we can property track all mechanical systems through each unit. With our smallest unit coming in at only 257 SF there was no wiggle room for any of the chases to move around. The second reason is due to the fact that the project would be using proprietary furniture and storage systems. With elements like Murphey tables and beds that drop down from the ceiling each room type needed to maintain the same dimensions to allow for the same furniture systems to be installed. It was imperative to the cost of the project that the least number of unique room systems would be made. In order to work within these constraints we came up with 3 unitized window/façade system modules which are based on the predetermined modules of the units. In doing this we were able to make the facade seem varied and specially interesting instead of having a façade with represents the basic, but required, stacking of similar units. Additionally, the façade modules are pitched to one direction therefore maintaining privacy, and shading, from one unit to the next.
This project requires a parking deck but the site is only 60 FT wide. This means that you could not park the deck with two-way traffic and have the cars turn around at either end. After working with a number of parking technology consultants we came up with what they believe will be the first of its kind in the nation. We will have a very efficient two-way deck but will have a one-way 20ft wide helical ramp at the elbow of the site. The way this works is as follows. A car enters the deck and approaches gates at the front of the ramp. Once paying, or swiping your resident card, a screen will tell you what levels are open and how many spots there are available. Once the system senses that there are no cars on the ramp the gate will open and allow you to enter the ramp. From there you will exit at one of the levels that had open spaces and again a series of sensors and a gate will let you out of the ramp.





