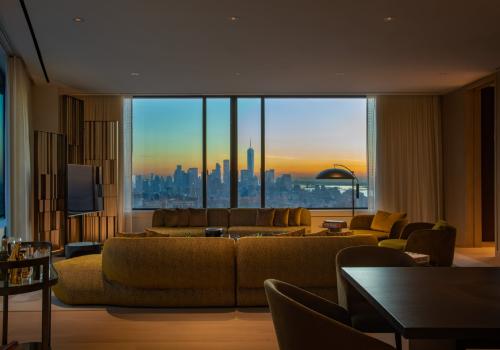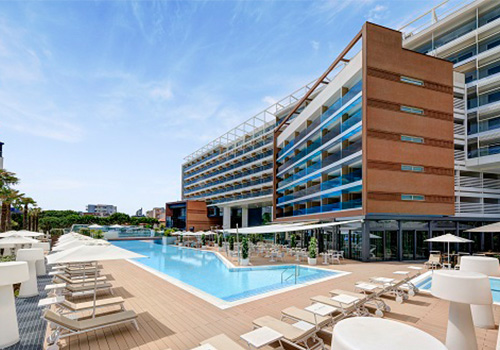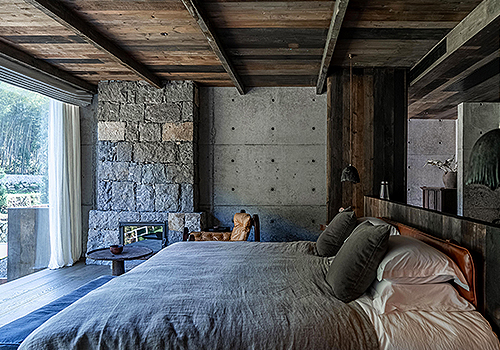ABOUT
The project site is located at the North Gate entrance to the United States Air Force Academy. This 4-diamond hotel program totals 315,000 SF of conditioned space and includes 375 guestrooms, 26,000 SF of meeting and banquet space, six food and beverage locations, a spa and fitness facility, and all necessary BOH spaces required to efficiently operate the up-scale facility. In support of this program are a number of exterior spaces, to include structured and on-grade terraces, balconies, pool and deck, and event lawns. The project vision is the creation of a timeless facility that references the existing Academy Campus’ tectonic tenets while serving a luxury experience for future patrons. The overarching design direction is heavily influenced by that of the historic landmark institution, providing a planning, architectural, and interior design experience that reinterprets and updates the existing forms, patterns, materials, and detailing consistent with a mid-century modern vocabulary from the original campus design. Similar to the site and landscape approach, the architecture is a contextual response inspired by the original facilities on campus. The hotel plan is laid out on a rigid grid of similar scale to that of the USAFA, resulting in a very rational organization. Component alignment and orientation are all set by this strategy and reinforced by patterns and material changes in the horizontal surfaces. Without attempting to replicate the massing of the original buildings, the hotel borrows similar mechanisms such as strong horizontal datums, exposed columns in a soft story configuration, and stacking forms. Further strong influencers from the Campus include materiality, patterning, and detailing. Aluminum and glass are the predominant materials of the enclosure system, accented by tile, stucco and finished concrete. This generally neutral pallet of the hotel allows for the vibrant primary colored tile mosaics to emphasize the three primary facility entrances. Using this tactile and visually memorable material in this way will allow the guest to experience this as part of the first impression and aid in intuitive way finding. Façade patterning, fenestration, and articulation is being considered in a similar manor as the historic buildings. Ratios of solid and glass, proportions of apertures, and material joint spacing are all consideration of a shared DNA of the old and new construction. Detailing is also an aspect of the existing facilities that the hotel looked to re-interpret using more contemporary systems and materials with the common goal of creating a compatible complimentary architecture. Interior Design during the international style era relied heavily on furniture, layouts, and material manipulation and the same can be said for the hotel. Materials and intentional patterning reinforce this sweeping and all-encompassing expression which is most present in the lobby level. The challenge was taking that approach and pallet and transforming them into a luxury hospitality environment resulting in an environment that resembles a mid-century academic institution while being comfortable, welcoming, and classically modern in its look and feel.





