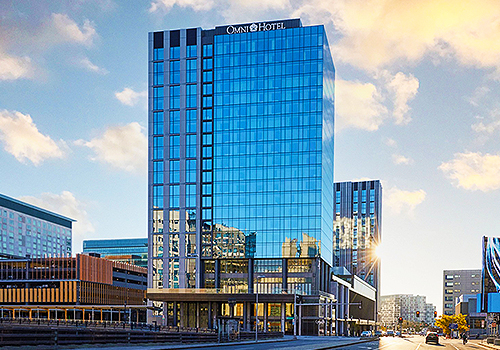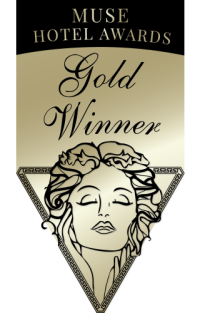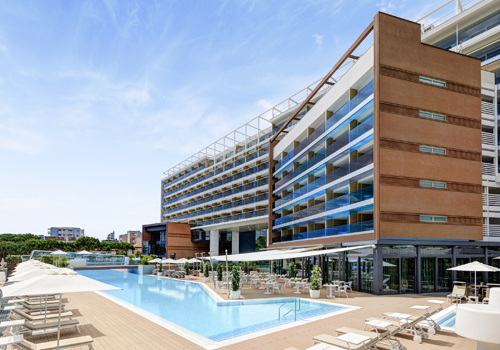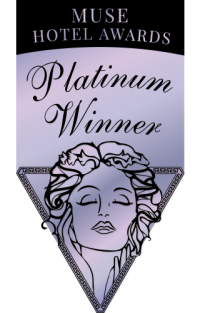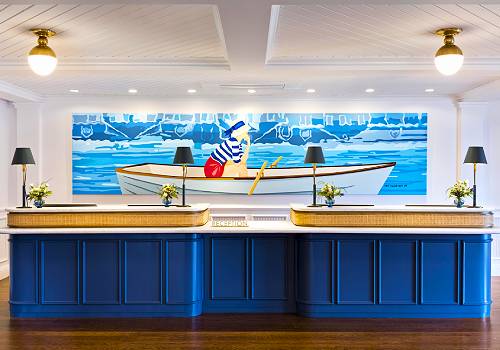ABOUT
The Westin Gwinnett in Duluth, Georgia is nestled within the city's bustling Infinite Energy Center, a composition of various business, hotels, convention centers, and music venues. When conceiving of the Westin, EoA Group (the interior designer) thought about energy flow and rapidity, about water streaming ceaselessly through shallow rivers. The sense of endless motion, of life becoming a blur, allowed EoA to lean into the concept of finding purposeful eddies within the fluid. To that end, they created palpable moments of pause, meaningful areas of refuge and respite, to allow cinematic glimpses of focus in an otherwise blurry world.
The project called for a refined, upscale project with approximately 348 keys and diverse spaces including meeting rooms, a rooftop bar, a restaurant, a lobby, indoor pool, fitness areas, and a ballroom. Emphasizing custom finishes to align with luxurious Full Service brands, the construction used high-quality materials like terrazzo, wood, cork, and living walls.
The Westin incorporates original thinking by addressing the challenge of transforming a square design into one that feels fluid and dynamic. The goal was to create a sense of fluidity throughout the hotel's spaces, making the lobby, circulation, and common areas feel interconnected and seamless, much like the flow of water. Instead of adhering to a rigid, box-like structure, each space was designed to blend effortlessly into the next, creating a cohesive and harmonious environment that defies traditional architectural constraints. This innovative approach ensures that the hotel offers a unique and engaging experience for guests.
Part of the Infinity Energy Center in Duluth, the Westin aims to create a symbiotic relationship with surrounding entertainment venues through fluid, interconnected spaces. This design allows visitors from nearby areas to seamlessly integrate into the hotel, fostering community. Inclusive design features such as the public rooftop restaurant and a free water “well” dispenser emphasize accessibility and social responsibility. Biophilic elements like living walls and indoor gardens enhance mental well-being, all of which are Westin Brand Standards. Sustainable strategies are employed using eco-friendly materials and practices, including vendors like Valley Forge for draperies, MDC for wallcoverings in public spaces, and Brinton for carpets, all meeting Marriott's sustainability standards to reduce the building's carbon footprint.
