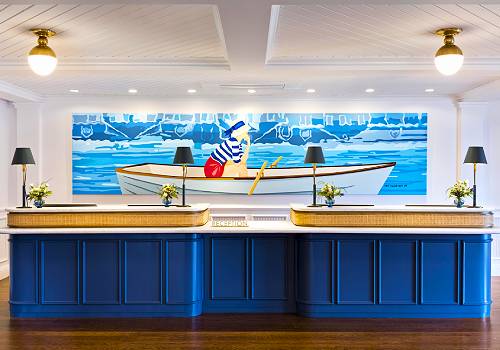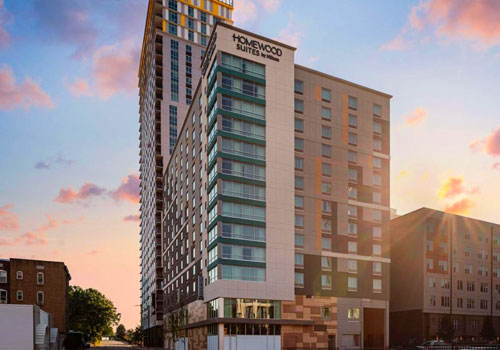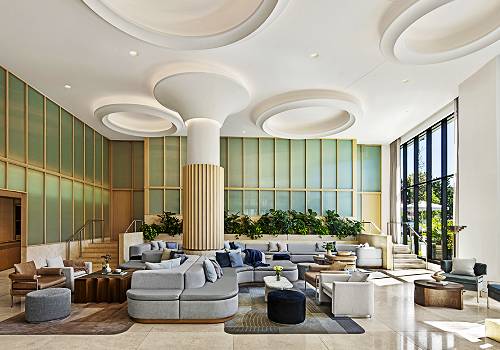ABOUT
The Zipper, located on the grounds of the Schön Klinik hospital in Dusseldorf, Germany, represents an innovative fusion of hospitality and healthcare. This nine-story building, with its first five levels dedicated to a multidisciplinary medical centre, exemplifies a growing trend of integrating these sectors to maximize their synergies. Serviced apartments on floors 6-9 are designed with a focus on healthy digital living and natural connections.
Inspired by misty clouds rising above the Rhine, the zipper-shaped cladding encourages guests and residents to “unzip” and unwind along the river while benefitting from ample privacy when seeking medical treatments, along with comfortable recovery in their home-away-from-home and quick access to follow-up healthcare.
The Zipper’s emphasis on mindfulness and wellbeing is reflected in its intuitive, tech-enabled spaces. The entrance’s self-check-in station and grab-n-go shop offers guests convenience. Apartments vary from a cosy 220-square-metre retreat to a spacious 170-square-metre interconnected residence. Each apartment includes multifunctional furniture, a kitchen, stone-tiled bathrooms with rain showers, timber furniture, and herringbone parquet floors with underfloor heating. In the suites, ‘daylight bathrooms’ help residents start their mornings with the brightness of outdoors.
Wellness is further supported by The Zipper's state-of-the-art fitness centre, which includes a sauna with discreet views of the Rhine, while the rooftop terrace with panoramic views of Dusseldorf and the river is a serene escape for meditation, yoga, or private events.
Sustainability is a core focus, with the double-skin façade's perforated metal bands minimising noise pollution and solar heat to reduce energy requirements. The Zipper’s 1259 movable glass panels enable natural air flow in summer and thermal buffering in winter. Energy-efficient underfloor heating and water-saving taps offer further resource management. The interior design blends biophilic elements with industrial textures, using natural materials like warm timber, natural stone, and citrus hues to create a calming, vibrant atmosphere. Carbon-neutral, cradle-to-cradle certified carpets have predominantly recycled content; floors contain sustainably cultivated timber; and porcelain tiles with high amounts of recycled content can also be recycled again. Sustainable paints are used in lieu of wall vinyl, while suspended ceilings or similar coverings have been avoided unless strictly necessary.
The Zipper also operates a 458-space car park, a fully digitised and barrier-free mobility hub offering electric vehicle charging stations and e-mobility options.
The designers were briefed to create a modern living community tapping into today’s zeitgeist for health-oriented living. In response, they designed safe havens where guests tailor their own versions of healthy work/life balances. Medical care can be experienced in discreet privacy while recovery occurs in the comfort of serviced apartments rather than clinical hospital rooms. Alternatively, short- and long-stay guests or visiting medical specialists can live in a community encouraging healthy living. FF&E materials in their organic states, biophilic features, and connection with the river create a life of vitality connected to nature. This result is a property with mindfulness and wellbeing at its core that interlinks, like a zipper, the varying needs of hospitality and healthcare clientele into one cohesive concept.





