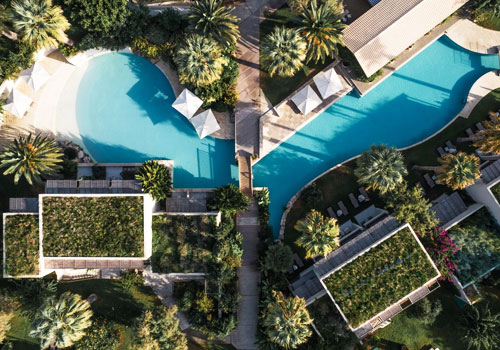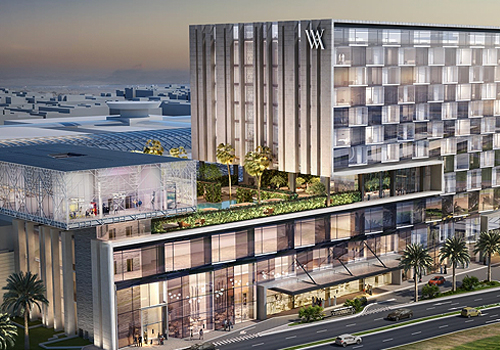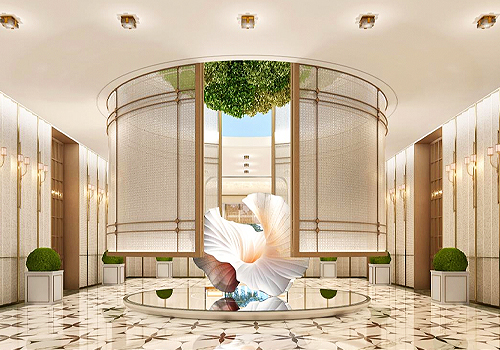ABOUT
The AMAR Welcome Center, designed by Babayants Architects, is part of a large-scale cultural, educational, and recreational complex located on the shores of Lake Baikal. As the first point of contact for guests arriving at AMAR, this space sets the tone for the entire visit — serving as an emotional and symbolic prologue in which nature becomes not merely a backdrop, but the very content of the experience
The design draws deeply from the surrounding landscape. Trees, roots, dunes, and the fluid states of water are interpreted not literally, but through abstract, sculptural forms and immersive spatial gestures. The architectural approach follows the principle of merging with, rather than dominating, the site. Nature was not a backdrop — it became the language of the project. One of the central archetypes in local cultural narratives is the tree — particularly its trunk and roots. The tree’s structure informed the spatial layout of the welcome center, while the trunk became its core artistic symbol.
At the heart of the space is a sculptural composition: a water feature from which a tree-like form emerges. Slightly elevated above the floor and placed beneath an architectural skylight, this centerpiece becomes the symbolic and emotional nucleus of the interior. Glass benches, reminiscent of the frozen lake’s surface, continue the water motif and reinforce the sensory link with the environment.
The overall plasticity of the space is soft and sculptural, with smooth transitions, refined proportions, and a balance of volumes. Warm-toned decorative plaster is used on walls and ceilings, while the floor is made of cool-toned natural stone. This contrast of temperatures and textures helps to ground the space in material experience.
Custom-designed furniture extends the architectural narrative. The modular Citalá sofas and armchairs, with rounded silhouettes and soft fabric folds, bring a sense of relaxed elegance. Wouri coffee tables evoke water’s fluidity: their mirrored metal bases recall ice, while colored glass inlays resemble droplets suspended in time.
The interior of the welcome center is calm yet expressive, rich with symbolism in every detail. It sets a distinct rhythm of perception, immersing visitors in an atmosphere of reverence for the place — its cultural memory and natural heritage. This space invites introspection: a quiet dialogue with nature, a sense of belonging, and an inner stillness. It encourages guests to stay curious, to feel the beauty, strength, and spirit of the land.





