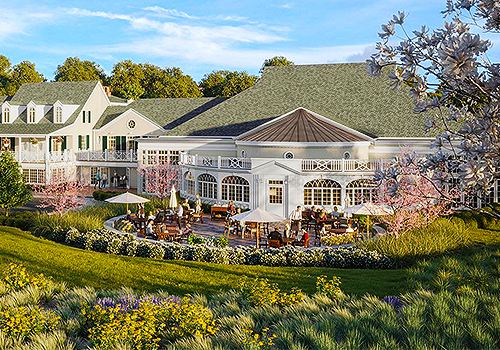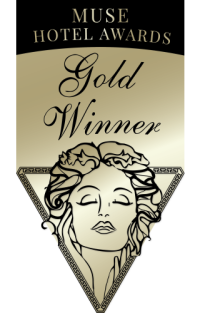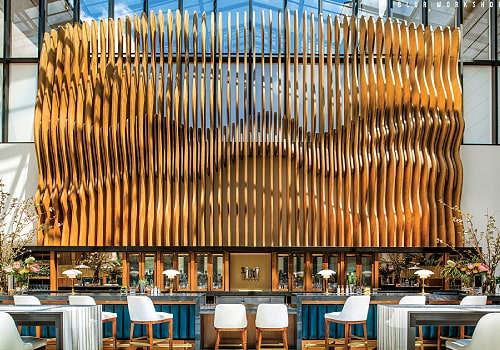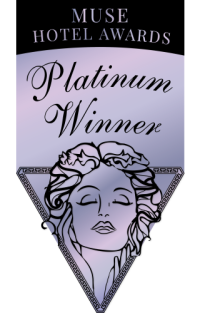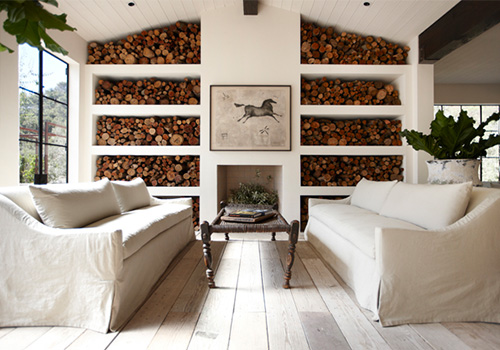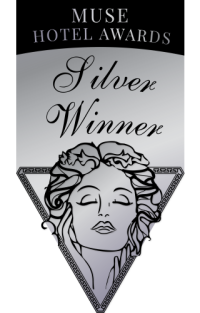ABOUT
At the edge of RiNo – a vibrant creative culture hub in the heart of Denver – perches the Catbird. Lighthearted and eclectic, Denver’s first independent extended stay hotel takes inspiration from the neighborhood’s style and its guest profile: young eclectics seeking an experience that feels like staying at a local’s home, but better.
Drawing from the neighborhood’s renowned street art and contrast of industrial and modern architecture, the design palette and aesthetic celebrates a multitude of styles, from contemporary to vintage: a space where pattern, color, and architectural form layer in a charming, not so serious, way. On approaching the guestrooms, corridors are outfitted with 165 pieces of original art, inviting guests to return again and again for endless opportunities of exploration and variety. The guestrooms extend the design’s emphasis on “humanness.” Imperfect yet meaningful, organic texture, warm materiality, soft light, and expressive colors evoke the feelings of home – albeit a very stylish home. This blending of bold expression and comfortable softness, without the restraints of a specific design style, is what makes Catbird’s interior design unique.
To blur the lines between home and hotel, the design team molded a personality for each of the six room types, just as a design-savvy dweller would for their own home. From books to art to a plant lending program, the rooms are heavily amenitized and accessorized. Each item was carefully and deliberately handpicked, and every inch of the rooms designed to create a space that feels curated uniquely for each guest, with their comfort and needs prioritized. Guests rave that not one detail has gone unnoticed.
How to bring the “living large” expectations of an extended stay property into the smaller room footprints necessitated by an urban hotel (the starter studio measures in at 330 square feet)? The design team embraced this challenge by transforming a simple platform bed into center stage. The patent-pending, bespoke loft bed is meticulously designed for maximum storage within a sleek, monolithic envelope. With countless hours of modeling, measuring, mockups, and testing, this centerpiece delights with hidden functions. Like a treasure box, its pullouts reveal wardrobes, gear storage, and a generous surface that doubles as desk or dining. Integrated cove lighting makes ascending to the bed an artful moment. In another “double duty” moment, large windows are transformed into a personal movie screen by a concealed projector and remote-controlled blackout shade.
A pullout mini-sofa means extra friends can sleepover. The integrated kitchenette is filled with all the high-end appliances needed to make a great meal – tucked behind crisply detailed casework – while the spa-like bathroom features bright blue hand-glazed tile and large stone-top vanities.
The goal of comfortable spaces that are better than home was accomplished: according to one lucky guest, the experience is “insanely cool and unique … the kind of studio I’d like to live in.”
