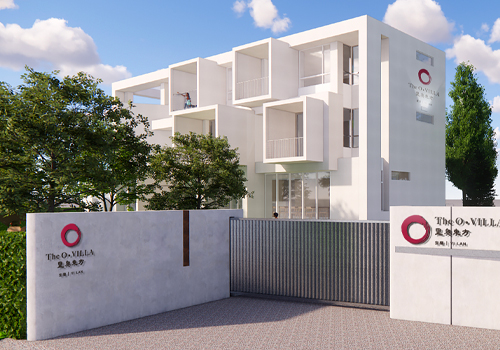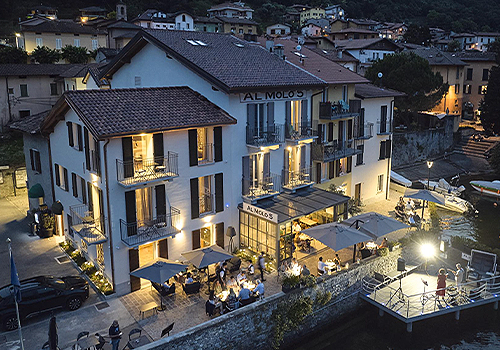ABOUT
PPX
Cédric Petitdidier and Vincent Prioux created the architecture office PETITDIDIERPRIOUX Architectes (PPX) in 2004. It is based in Paris and Lyon and has already completed around forty buildings. Over the years, PPX has developed its own expertise in the field of housing, always betting on a "friendly density" in order to bring back together individual housing and collective housing, including for high-rise buildings. The office’s experience is internationally recognized: it won the 40 under 40 Award in 2010, the International Property Awards in 2013, the American Architecture Prize in 2016, as well as the German Design Awards 2020. Recently they won the Architizer A+AWARDS, in the "Best Residential Firm" category and the International Architecture Awards. It also had the opportunity to be part of numerous international competitions in Germany, Czech Republic, Kuwait etc. PPX has recently won large-scale urban operations, especially for the city of Nice and for the Paris Olympics in 2024, for which it will provide architectural coordination for part of the Athletes' Village. It is also currently working on large urban projects and sustainable buildings, including an office/housing reversible tower, with 100% self-sufficiency in energy.
TRANSFORMATION OF “LA FANTAISIE HOTEL”
The hotel is set in the 9th arrondissement, a popular tourist district in central Paris, which is not only one of the densest areas in the city, but also one with the smallest proportion of green spaces. And yet, when Rue Cadet was built in the 17th century, it was originally intended as an access road serving vegetable plots; and the Cadet family, after whom the street was named, had been master gardeners since Charles IX.The project’s site was already occupied by a hotel built in the late 20th century. Its architecture, a vague pastiche of a classical townhouse, looked somewhat dated and broke conspicuously with the overall scale and style of this narrower section of the street. The building’s understated and cramped accesses left no space to create an active street frontage on the ground floor, while the garden appeared to be a residual space."La Fantaisie" establishes an intimate conversation with its urban environment. While the original structure has been preserved, the building has been extensively redeveloped, providing increased density, and the structure has been raised with additional floors to open up space for a landscaped area at the centre of the plot. The façade has been remodelled and rea-ligned on the street. One of the challenges was to offer breathing spaces and a sense of life outside the room, the overall experience envisioned as a walk in a garden. The rooms have been expanded and their geometry altered to provide direct communication with either the street or the garden. The streetside frontage has been designed as a full-height filter, sheer and elegant, resulting in a new urban landmark. Its expression reveals the simple and geometric layout of the rooms, incorporating floor-to-ceiling windows to make up for the lack of natural light in a relatively narrow street.



