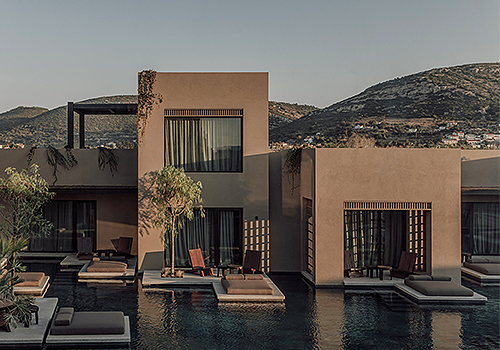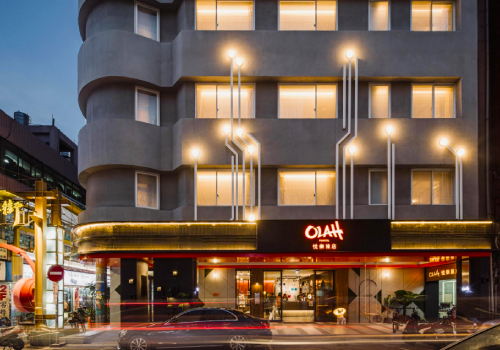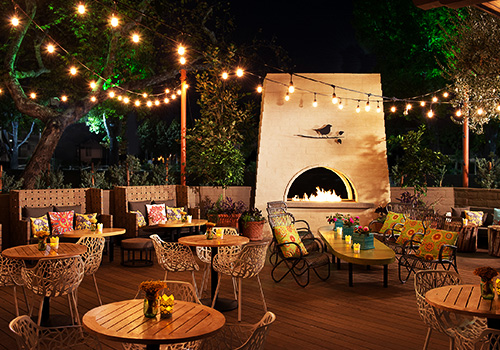ABOUT
Copper Basin is located on 85 acres of unspoiled Tennessee wilderness on the beautiful Ocoee River adjacent to the historic mining town of Copperhill. The project is comprised of twelve guest cabins, a 20-room luxury inn, conference facilities, a world class restaurant/culinary center, and a river side boathouse. Inspired by the local history and culture, Copper Basin is an all-inclusive 5-star ecological retreat focused on connecting guests with natural environment through architecture, interior design, and amenity programming. The primary planning objective for the design was to create a memorable guest experience with the minimal impact to the pristine natural environment. The challenge was to fully integrate the facility into a site with dramatic topography and dense old growth forests without undermining the existing ecosystem. Several unique planning strategies were employed to seamlessly marry the built and natural environments to include componentizing the program to allow for smaller flexible footprints, embracing a dramatic sectional response that allows the space to terrace down the main hillside, and utilizing structural and construction practices that don’t require clear cutting and mass grading. As a result, only the hotel and pool deck are built on a platform of retaining walls, instead of leveling with fill, while the guest cabins and boat house are nestled into the earth or stand above it on columns. The site Is traversed by a long winding staircase which takes you from the hotel all the way down to the boathouse at the water’s edge. This trip from top to bottom takes you through the entire property and between the trees and landscape. Utilizing hearty materials like stone, timber and masonry, allowed the property to express a modern feeling while being able to endure and relate in its wooded environment.
This project design was highly influenced by the site. Guestrooms and public spaces orient in way to connect guests with the river, forest and mountains beyond. The architectural response leverages this natural condition to create a unique environment that encourages exploration and connections with nature. While we had to place the main hotel block and pool on a flat surface, we utilized concrete encased steel columns to make each one of the guest cabins float above the natural topography. Furthermore, we were able to place the boat house right on the water’s edge, yet keeping it high enough to allow for the natural rise and fall of the river. Our intention was to create a sanctuary like environment where you would move through the exterior portions of the resort yet still feel like you were among the trees and natural landscape. ..Last, while it is hard to see, we have a number of roadways that meander throughout the trees which allow for back of house access and deliveries. Almost all of the roads are compacted built up gravel roadways in an effort to work with the topography as much as possible and disturb as little as possible.





